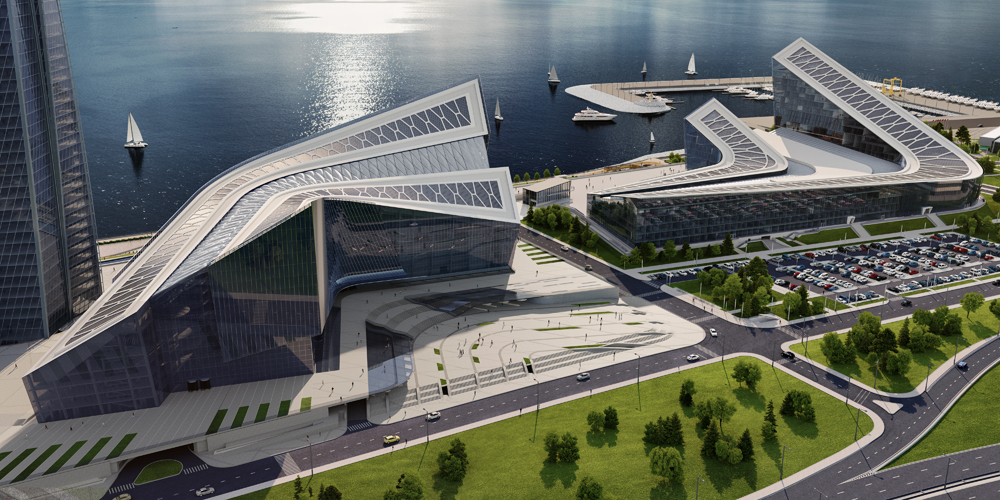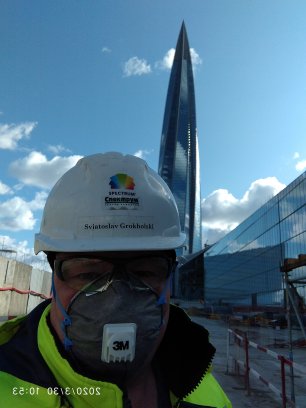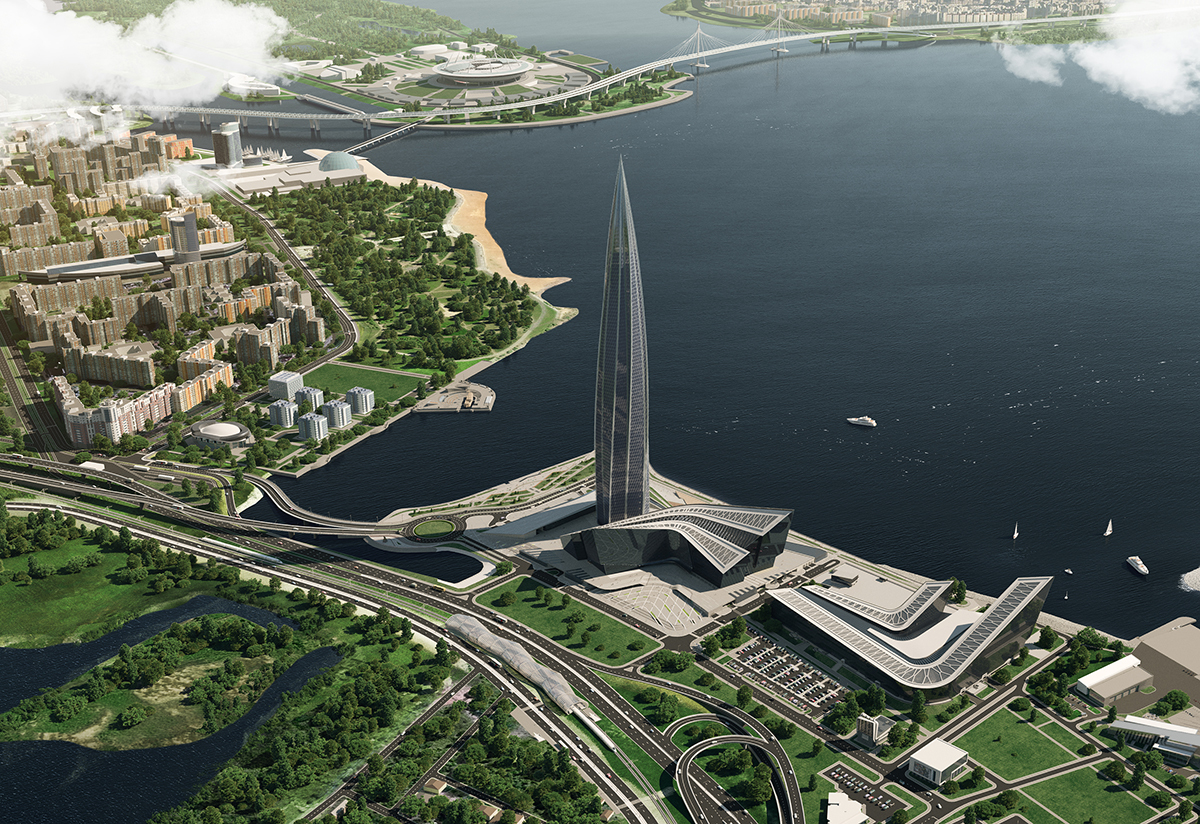
Great news from Saint Petersburg!
Gazprom buildings and facilities complex of second construction phase – Lakhta Center project – commissioning permission received.
Spectrum group carries out Construction control of this large-scale and ambitious project, which is absolutely unique not only for Russia but far beyond.
It is a big honor and responsibility for us to be involved and we are glad to come to a finish point getting the quality job done.
We congratulate and thank our project team!
Lakhta Center is an ultramodern complex of 400,000 sq m that is being build in Saint Petersburg on the Gulf of Finland shore. Gazprom Group divisions will occupy office spaces. Third part of the complex area will be reserved for public spaces: open amphitheater, pedestrian promenade, observation platform, transformer concert hall, children’s science and education center with planetarium, panoramic restaurant and galleries.
Buildings and facilities complex of second construction phase is an object separated to two blocks with the common ground and roofing. Complex varying from 2 to 15 floors, maximum height is 85 meters.
The building has complex geometry: inclined planes of south, west and east sides of the facade, full height atriums inside. Architectural concept - KETTLE COLLECTIVE architectural bureau and CJSC GORPROJECT. Complex will contain office spaces.
Total area: 171,835 sq m
Number of floors: 2-15
Maximum height: 85 м
Indoor car park: 80 000 sq m



